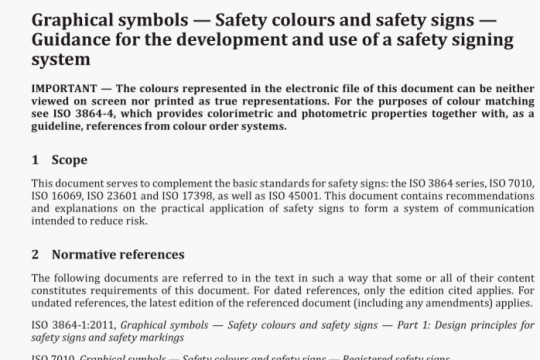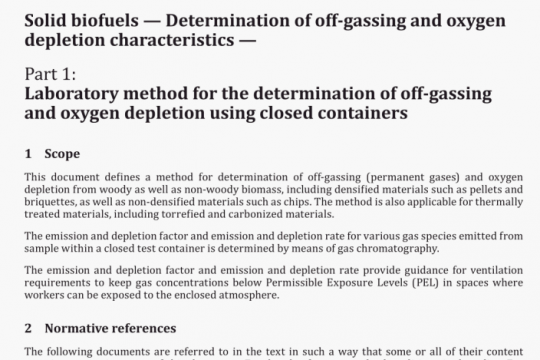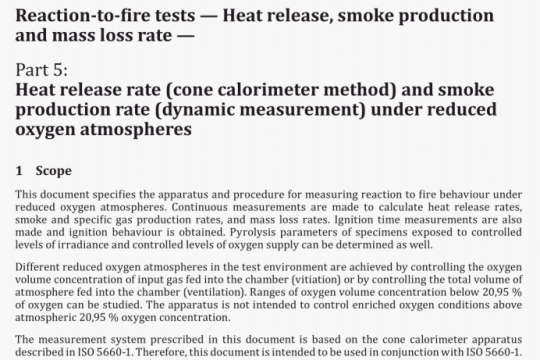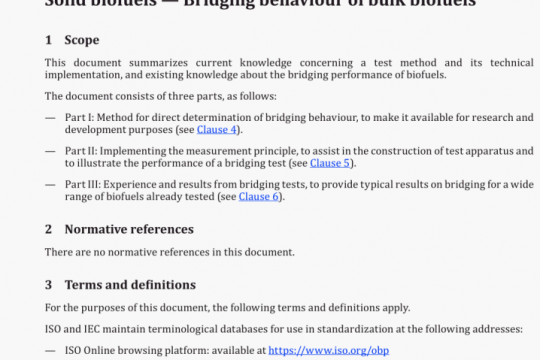ISO 128-3 pdf free download
ISO 128-3-2020 pdf free download.Technical product documentation (TPD)一General principles of representation一 Part 3: Views, sections and cuts.
This document specifies the general principles for presenting views, sections and cuts applicable to various kinds of technical drawings (e.g. mechanical, electrical, architectural, civil engineering), following the orthographic projection methods specified in ISO 5456-2. Views and sections for shipbuilding technical drawings are discussed in ISO 128-15. Views and sections for 3D models are discussed in ISO 16792.
Attention has also been given in this document to the requirements of reproduction, including microcopying in accordance with ISO 6428.
2 Normative references
The following documents are referred to in the text in such a way that some or all of their content constitutes requirements of this document. For dated references, only the edition cited applies. For undated references, the latest edition of the referenced document (including any amendments) applies.
ISO 128-2:—), Technical drawings — General principles of present ation — Part 2: Basic conventions for lines
ISO 129-1 • Technical product documentation (TPD) — Presentation of dimensions and tolerances — Part 1:
General principles
ISO 3098-1, Technical product documentation — Lettering — Part 1: General requirements
ISO 5456-2, Technical drawings — Projection methods — Part 2: Orthographic representations
ISO 6428, Technical drawings — Requirements for microcopying
ISO 10209:2012, Technical product documentation — Vocabulary — Terms relating to technical drawings, product definition and related documentation
ISO 15519-1, Specification for diagrams for process industry — Part 1: General rules
ISO 81714-1, Design of graphical symbols for use in the technical documentation of products — Part 1:
Basic rules
3 Terms and definitions
For the purposes of this document, the terms and definitions given in ISO 10209 and the following apply. ISO and IEC maintain terminological databases for use in standardization at the following addresses:
— ISO Online browsing platform: available at hnpsj/wwwdsu.org/obp
— IEC Electropedia: available at http:/JwwwcIcctropdia.org/
3.1 cut
sectional view
section (12) showing, in addition, outlines beyond the cutting plane
Note 1 to entry: While cut is generally used in the construction field, section is generally used in the mechanical engineering field, regardless of the definitions in 11 or 32.
[SOURCE: ISO 10209:2012, 3.11, modified — Note ito entry added.)
3.2 section
representation showing only the outlines of an object lying in one or more cutting planes
Note 1 to entry: While “cuts Is generally used in the construction field, section is generally used in the mechanical engineering field, regardless of the definitions in 11 or 32.
[SOURCE: ISO 10209:2012, 3.61, modified — Note 1 to entry added.I
3.3 technical drawing
drawing showing a technical installation, process or product with a view to clarifying its structure and enabling its construction
Note 1 to entry: For the purpose of this document, the term technical drawing” is interpreted in the broadest possible sense, encompassing the total package of documentation specifying the product (work piece, subassembly, assembly).
[SOURCE: ISO 5127:2017, 3.4.7.54, modified — Note ito entry added.)
4 Basic conventions for views
4.1 General information on views
The most informative view of an object shall be used as the principle view, taking into consideration, for example, its functioning position, position of manufacturing or mounting.
Each view, with the exception of the front or principal figure (view, plan, principal figure), shall be given clear identification with a capital letter, repeated near the reference arrow needed to indicate the direction of viewing for the relevant view. Whatever the direction of viewing, the capital letter shall always be positioned in normal relation to the direction of reading and be indicated either above or on the right side of the reference arrow.
The reference arrow is defined in Annex A (for the former practice of arc arrow, see Annex B), as is the lettering height of the identification.
The designated views may be located irrespective of the principal figure. The capital letters identifying the referenced views shall be placed immediately above the relevant views (see Figure 1).ISO 128-3 pdf download.




